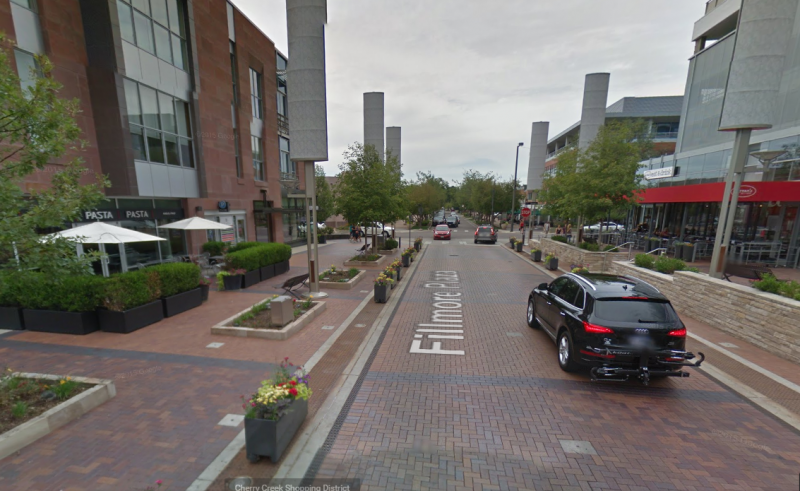
Overview
The 16-block Cherry Creek North retail district was designed to be Denver's premier outdoor shopping area. Yet deteriorating infrastructure, tired aesthetics and competition from an adjacent indoor mall had led to steady decline. Fillmore Plaza in the heart of the district was no longer a desirable public space since being closed to vehicular traffic in 1987. The new streetscape strengthens the retail environment, preserves the district's history and character, improves identity, beautifies the area, provides new lighting, improves signage, and adds 20 "Art and Garden Places" for shoppers to relax and linger. The redesigned Fillmore Plaza is now a vibrant hybrid street closed off to traffic only during planned pedestrian events.
Location
Fillmore Plaza,
Denver, Colorado 80206
Completion Date
2010 - Phase 1; 2011 – Phase 2
Program Details
Designer
Design Workshop, Inc.
Land Use
Retrofit
Mixed-use
Project Type
Streetscape
Courtyard/Plaza
Retail
Size
78 acres (16 blocks)
Budget
$18.5 million
Landscape Performance Benefits
- Increased the District sales tax revenues by 16% (over $1 million) in the first year after construction. This was more than double the rates of increase for both the city and the entire Denver Metro Area.
- Decreased retail vacancy rates from 13.6% in 2009 to 7.2% in 2012.
- Reduced crime in the District by 39%, from 180 incidents in 2009 to 110 in 2011.
- Projected to reduce mid-day air temperatures by 6°C (11°F) as a result of increasing tree canopy on the site by 49%.
- Reduces annual water consumption for irrigation by 3,376,000 gallons, saving $17,600 annually, by replacing over half of the spray-irrigated turf with drip-irrigated, water-wise perennials and shrubs.
- Reduces annual energy consumption for outdoor lighting by 223,000 kilowatts, saving $12,700 in energy and $1,000 in maintenance and material costs each year.
- Removes up to 80% of solids in the stormwater runoff from Fillmore Plaza using an underground water treatment vault.
- Saved $188,000 by reusing 331 light pole footings and bases in place on the site.
Sustainable Features
- 21,700 new plants, including 196 new trees were planted in the District. 5 mature red oaks and 2 mature locust trees were preserved and transplanted to other locations in the District.
- A computer-controlled, centralized "smart" irrigation system conserves water by eliminating leaks and water loss, preventing overspray, and more efficiently and accurately measuring of the amount of water needed for optimum plant health.
- A linear trench drain in Fillmore Plaza captures runoff and conveys it to an underground stormwater treatment vault where it is detained and filtered before being released into Denver's storm sewer system. The vault, located under Fillmore Street south of 2nd Avenue, can manage runoff from up to a 5-year storm.
- LED lights on 360 new pedestrian light fixtures, 83 banner poles and 21 directories save energy and reduce light pollution. One-bulb, custom light poles improve the quality of the pedestrian environment at night. The mercury-free LED street lamp bulbs are safe for landfills.
- 20 new "Art and Garden Spaces," which contain signature art features, benches, tables and chairs, create distinct areas throughout the district, enrich the pedestrian experience, and encourage people to relax and linger.
- 40 single-stream recycling receptacles are paired with trash receptacles at intersections to encourage recycling and reduce impact on local landfills.
- 160 pedestrian light poles, 12 benches, 10 trash receptacles, and 2,450 cubic yards of organic materials from the existing street were donated to local communities for reuse.
- Bike racks installed throughout the District make it convenient to navigate by bicycle. Two B-cycle stations were located within the District as part of Denver's bicycle sharing program.
- More than 53 new street signs, 37 street identification banners, 46 new marketing banners, 17 new parking directory signs, and 21 new free-standing directory map structures enhance navigation and walkability in the District.
Bringing it All Together
It was determined that the retail in the district was suffering from lack of access and exposure to shoppers. Through extensive visioning, public outreach, and multiple iterations, the design team was able to come up with a design that appealed to all stakeholders. Fillmore Plaza was redesigned as a hybrid street, open to two-way traffic with retractable stainless steel bollards that could close the street to vehicular traffic for events. The design would increase pedestrian space, enhance amenities, and strengthen the retail environment. All retail shops remained open during construction with a 5-ft pathway accessible to each entrance. Movable signs showed changes to parking and access, and weekly meetings informed retail owners of upcoming alterations.

